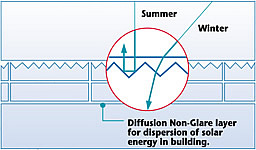When we started considering our window options, we found ourselves with four options... vinyl, wood, fiberglass and aluminum. Vinyl got eliminated immediately for a host of reasons including the risk of off-gassing, poor durability and poor structural strength which limits window size. Aluminum windows are always attractive to me in the homes featured in magazines, but I quickly realized that they are not suited to our climate's cold winters.
 |
| source unknown |
So that left us with wood and fiberglass. My initial inclination was to fiberglass. In truth I was not even considering wood. In a prior house, we had wood windows that looked gorgeous but didn't insulate well enough (for me). Obviously for this house the insulation properties of the windows are key.
As we have no local supplier of fiberglass windows, my search led me to a company in Langley called
Cascadia Windows the website is impressive, and I was very happy with the service and information provided by Gerry. I even went down to have a look at them, and received a quote.
Then, just to have something to compare to I got a price from Jason at Grand Openings who supplies
Kolbe wood windows. I was expecting the wood windows to be more costly and less well insulated compared to the fiberglass windows. I was surprised that the price was comparable so that led me to do some more extensive research.
Fiberglass windows are highly touted online as being the most energy efficient of all the windows. And maybe they are. Issues related to wood windows seem to center around exposed wood windows, and using aluminum clad seems to solve those.
Before we go any further lets get into the terminology a little... here are the key terms that come up in window comparisons, I will paraphrase these definitions in my own words, but you can
look here for more details.
Solar Heat Gain Coefficient (SHGC): Puts a value on how much heat is let in through the window from direct sun exposure. A lower SHGC number means less heat will be let in, a higher one means more heat will be let in.
U value: The measurement of heat loss through the window.
Whole Unit: Refers to the entire window including the frame.
Center of Glass (COG): Refers to a small area in the center of the window pane.
Lo E: A coating which reflects heat back to the side of origin (out for the summer, in for the winter)
For our purposes we were looking for a SHGC of .60 or higher for the south wall and Whole Unit U value of .35 or less to retain heat in the winter. To keep things simple let's just have a look at the two large windows on the south wall, these are the important ones for passive solar gain, and to keep heat out in the summer. Because we want to gain heat in the winter, we want a high SHGC. The challenge that places is how to keep heat out in the summer... and that will be solved by overhangs of 50% of the height of the window. This allows the low winter sun to hit the windows, and shades them in the summer when the sun is high. Nifty, right?
So here is the rundown..
Aluminum clad Wood:
LoE 179, Whole Unit U value of .31 and SHGC of .70
Factory Painted interior with VOC-free water borne stain, and 50-75% recycled aluminum with a low VOC Fluoropolymer finish.
Fiberglass:
LoE 179, COG U value of .22 and SHGC of .59
Factory painted interior and exterior with water-borne urethane coating. Fiberglass in by nature a recycled product made from waste glass.
For us, the fact that Cascadia did not have whole unit U values available was the deciding factor. Although everything I have read indicates that fibreglass is the most energy efficient option, I felt like I couldn't make the decision without complete information. To feel better about the wood option we looked at using FSC certified wood for the windows from Kolbe, but the cost was prohibitive so we decided to make do with Pine harvested in the US. If there is one thing I have learned is that unless the budget is unlimited, compromises have to be made. This was only one of many.
 |
| The south wall.. these beauties are 8' x 8', and the small upright sides are outswing casements |
 |
| The bedroom windows are all single pane out swing casements |
 |
| The black aluminum clad exterior |
I love the way the windows turned out. I love the black, and the casements. We have light pouring in all day, and I am happy with our final decision. It was a big one.












































