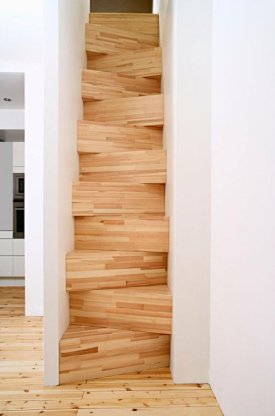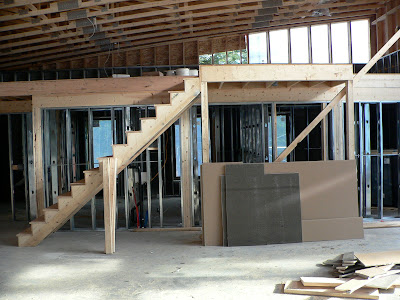I always find the drywall going up to be such an exciting stage. The inner workings of the house are all hidden away, and it becomes so much easier to envision
living in the space. We used standard drywall board, and Synko classic finish drywall compound. I did come across some interesting products in the research stage though. In looking for a greener drywall board I found
Magnum Board, there's another interesting link
here. This product looks pretty amazing, but for this project the cost was above our budget.
Drywall does have some green qualities of its own. We purchased our CGC boards through
WinRoc (a Canadian company), and the paper backer and face are made of 100% recycled content. Gypsum is a naturally occurring mineral, and the boards manufactured by
CGC are no-VOC. There are alternatives with high recycled-content (although our installers mentioned some difficulties with installation) or synthetic gypsum. As always we were under a time crunch (why, oh why do I leave everything to the last minute???) and this often affects our decisions as well. Wouldn't it be nice to build a house with no timeline? Then you could really make sure every detail was just so.
We were unable to find a no-VOC drywall mud locally. There is an excellent product by the name of
Murco which we tried to get in from California through Winroc, but again the cost was prohibitive. I am looking forward to the day that these kinds of non-toxic building materials are widely available and cost competitive.
Luckily, we had a plan B in
Synko Classic Finish Drywall Compound. The classic finish has a very low VOC of <2g/l. Not zero, but really really good.
Can I just mention here how gorgeous the light is in the house? I took these photos to show the drywall installation, but the light steals the show! Just look at the way it streams in through the
polycarbonate panels! The above set of panels faces East, so this is the morning light.
This photo shows the band of light caused by the panels on the South wall. It lights up the back half of the house, and I love the way the light is diffused, as it will be landing on my kitchen cupboards and counters. If it were clear glass up there I would need to cover it to filter the light. Fantastic! With the drywall installed, we can see how much natural light is bouncing around inside. The walls will be staying white to maximize that effect!
This shows the drywall return to the window. I'm so glad we went with a drywall return instead of trim. It is so clean and sleek.
The exterior drywall on the carport ceiling. This will get a fresh coat of acrylic stucco in the spring.




















