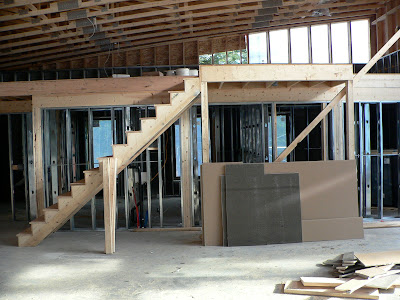The stairs has been a much discussed topic ever since we decided to put the loft area in. We thought we didn't have room for a conventional staircase, so initially we were considering something like this...
| image from Dwell |
which I love so much, but visions of little ones tumbling down forced us to come up with something more practical. That led to considering this..
| misterstep |
or this...
| boingboing |
 |
| the stairs before |
In the end what did we end up building? A boring old set of stairs... with support posts no less.
Had we been more decisive and organized, we could have at least cantilevered the landing so that the stairs looked like they were floating. In fact, we planned so poorly that we didn't even have enough head room to walk up the stairs without ducking. Oops.
 |
| the stairs before |
And so two risers were removed, and it is so much better. (Sorry Johnny and Lucas)
 |
| the stairs after |
Now we just need to jazz them up. Make them look less conventional, and maximize their potential.
 |
| the stairs after |
We have some ideas... we'll know more this week. Don't worry, I'll show you the progress as we go. What would you do, if these stairs were yours??
No comments:
Post a Comment